Bee House Reveal
- Meredith Street

- Dec 21, 2021
- 2 min read
This blog post has been almost a year in the making and I am so excited to share the reveal photos of the #BeeHouse! WOW...what an experience this has been! I figured that I have kept you all waiting long enough for another blog post. That was never my intention. This blog is for fun and we have been busy. As we approached the end and I had time for a post, I really wanted to keep updated pictures of the house to ourselves until we had final photos. We updated almost every aspect of this property significantly, so one blog post will not do it justice. Over the next few blog posts I will share more photos and details about the transformation of the different spaces, products, local professionals we used, and the experience.

I am excited to see this home become a special place for a new family, however it is bittersweet. This became a full scale renovation, rather than a simple and quick flip. I hope that potential buyers can tell the time, care, and effort put into reviving this unique home. As a family, we've put a lot into this house through our combined skills and talents. Enjoy the pictures and let us know what your favorite room or feature is!
#BeeHouse Breakdown
3 bedrooms and 2 full bathrooms
2,160 square feet with additional climate controlled storage space on a large lot
Built in 1942
Craftsman split level bungalow
Desirable downtown location that is walkable to restaurants, shops, amphitheater, and bars
Exterior Photos
Main Living Spaces
Main Level Beds/Bath
Lower Level
Paint Colors
Main level Bedrooms: Benjamin Moore Feather Down
Main Living Spaces/Lower Level: Benjamin Moore Swiss Coffee
Kitchen: Benjamin Moore Beach Glass
Exterior Brick: Benjamin Moore Revere Pewter
Deck: Benjamin Moore Hale Navy
Front Door: Benjamin Moore Agean Teal
Mudroom/Lower Level Bath/Sunporch Ceiling: Benjamin Moore Quiet Moments
Main Level Bath: Benjamin Moore Mount Saint Anne
Lower Level Fireplace/Stairs: Benjamin Moore Kendall Charcoal









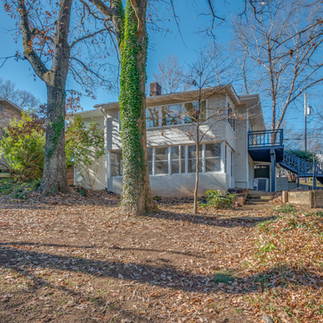

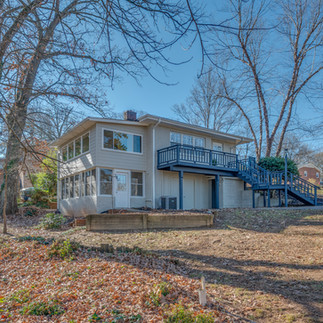

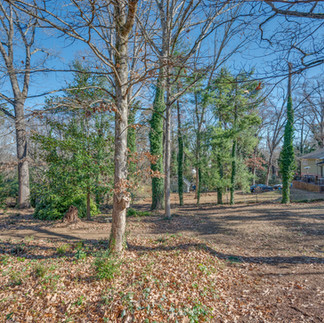

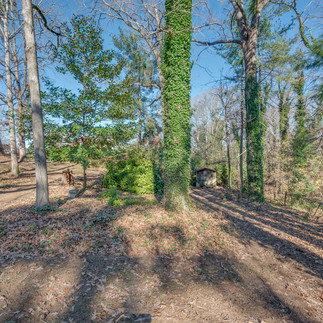





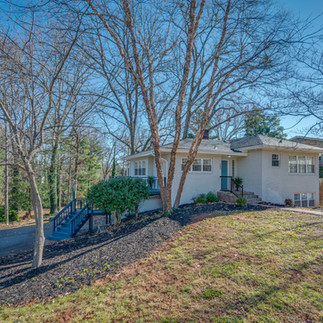













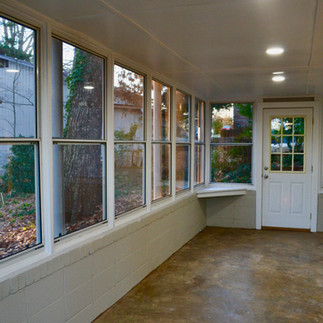







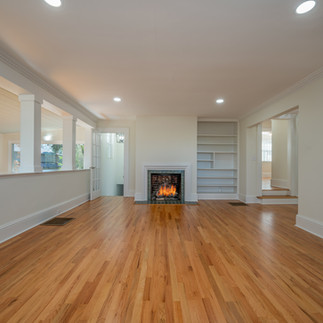















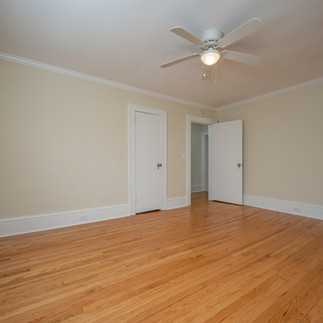

















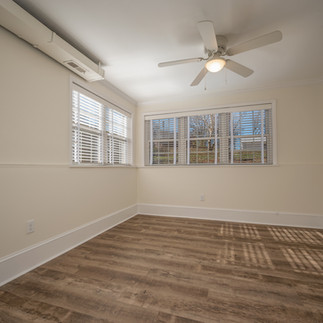



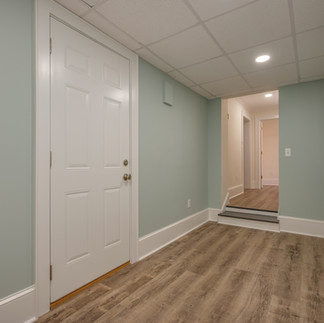







Comments