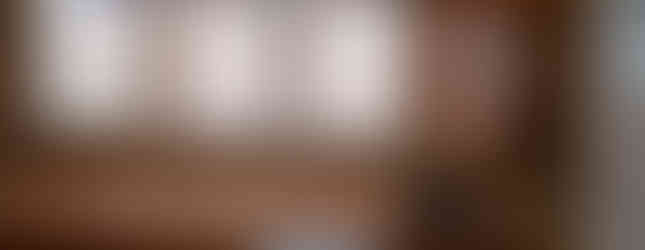Small Kitchen, Big Transformation
- Meredith Street

- Mar 20, 2022
- 3 min read
The kitchen is one of my favorite transformations from before & after of the #BeeHouse. The original kitchen was dark, small, and incredibly outdated. Given all of this, when I saw the kitchen I was thrilled. I saw an extremely functional layout, beautiful windows with light streaming in, and potential! A small kitchen meant that we could really go all in in this space and splurge on making this kitchen pack a punch.
Demo and Planning
It felt like kitchen demo lasted forever! This room was a blast from the past with around 5 layers of wallpaper dating back to the 1940s. It did not come off easily at all. We originally were worried that we could not save the walls and would need to do wallpaper again. I really wanted to use a vibrant on-trend wallpaper, but again it is not my house.
The original cabinets were well built, but smelled and wasted a lot of potential cabinet space. We removed all of the cabinets except for the original corner cabinet that could function as a pantry/broom closet. Austin built new doors to match the style of the new cabinets and I am so glad we saved this original feature. But other than that and the brand new range and dishwasher, everything else had to go.
I was adamant that the sink needed to be centered under the triple windows. I also wanted to remove the horrible track lighting and replace it with two pendants on either side of the sink in line with the windows. I am a very symmetrical person when it comes to layout and design. The other musts were cabinets that maximized space and went to the ceiling, beautiful counters and backsplash, and adding accents like thicker crown moulding and baseboard trim.
Ta-da!
All of my wishes were made possible by Austin and a few others. We worked with our favorite electrician, Dan Taylor of Taylor Electric, who we use for our personal home. He spent a lot of time at this house. Dan does everything the right way, to code, and is so smart at planning and asking all the logistical questions that the average person may not think about. I got my centered lights and sink!

We were able to get our cabinetry through Jimmy and Sonja Hooper of Hooper Builders. We were really impressed with the quality of the cabinets and thankful that Jimmy installed them for us because nothing in this old house was close to level! We worked with Twins Granite to get a great steal on high quality quartz countertops for the kitchen and laundry room. They quickly came out to template when our cabinets were installed and had them ready within a couple of weeks. They were so easy to work with our changing schedule and timeline. Mom was the master at stripping the wallpaper and prepping the walls with all of her wallpaper experience. She is also much more persistent at demo than I am. Chad Sechriest had several tips and tricks for getting the walls in a great condition to paint and avoid wallpaper.
Lastly, the backsplash was installed by yours truly along with Austin. I think he was ready to divorce me after seeing my selection which was not easy to install. However, we made a great team and it turned out amazing. It was exactly the right choice to blend with the quartz countertops and tied in all the right neutral colors.

There are tons and tons of tiny details that most people would not care about that went into remodeling this kitchen, like figuring out how to redo the window ledge to come all the way across to wall to create a stopping point for the backsplash. I always love how Austin comes up with creative ways to solve problems like this. He really has a knack for this whole contractor thing and continues to learn even more with each new project.
Thanks for following along!
- Meredith
Kitchen Details:
Paint: BM Beach Glass
Cabinets: Jarlin Cabinetry through Hooper Builders (Dove White Shaker cabinets)
Countertops: Noble Quartz (not sure of the specific name)
Backsplash: Satori Bianco Polished 12 x 12 Marble herringbone
Lights: Westinghouse Brushed Nickel Pendant with Hand Blown Seeded Glass






























A dedicated local business ads portal Pakistan gives small businesses a strong online presence. Instead of expensive marketing, they can list offerings affordably. Customers also enjoy discovering nearby shops and services that might otherwise stay hidden
This kitchen transformation is a brilliant example of how small spaces can deliver big impact with the right vision and upgrades. The functional layout and natural light truly elevate the design, making it both practical and beautiful. For those inspired to bring the same energy into their bathroom remodeling projects, working with expert contractors is key—especially when it comes to installing standout features like custom showers. Connect with Shower installation specialists through MyHomeQuote and turn your bathroom into a space that shines just as brightly.